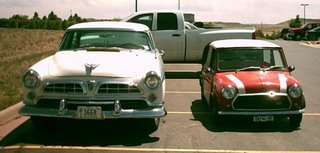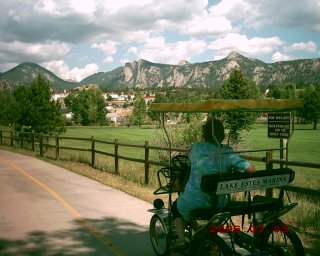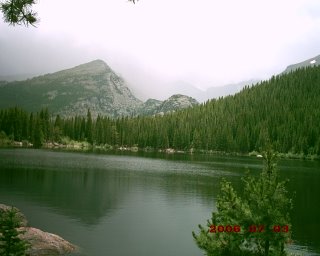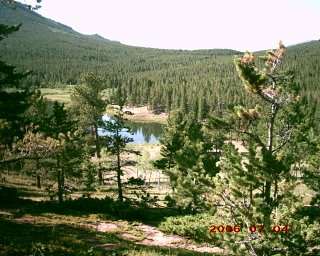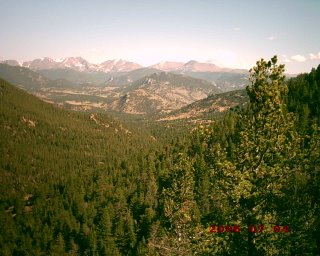It has been more than a week, so here's the latest update.
Dianne and I have been building a 10 by 12 foot shed from a kit. It has been somewhat of a challenge because of the quality of the wood shipped, our unique requirements, and my ability to hit my hand with a hammer. But, we are almost done with the outside of the shed.
The shed is painted the same color as the house. When we repaint the house we are changing the trim color, and at that time we will also paint the shed trim.
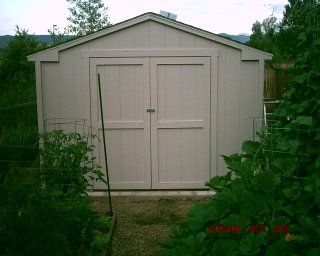
We ordered 3 optional window kits. They are exactly the size to fit between the studs if the studs were straight. But, with warped studs they did not fit. I had to use a circular saw to trim the edge of the studs. Also the kits were not made to be mounted with another window next to it. I had to modify the installation, and make my own exterior trim.

The windows are on the south side. Dianne will have a workbench under them for plant starting. As you can see she will also have a great view while working.
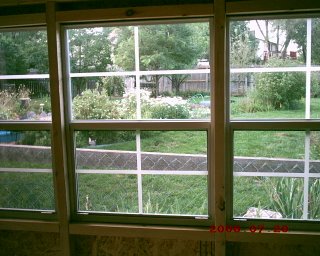
With all the windows comes heat. Dianne searched the Internet for opening vents for sheds or houses without luck. We ended up buying a trailer vent. I built a frame to raise the vent slightly, and cut flashing to mount the vent. This weekend Dianne and I will permanently mount the vent. It will take two; one to hold the vent in place and the other to curse and turn the screws from inside.
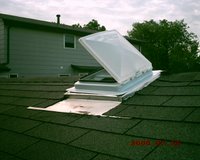
This weekend I also start building the interior. Besides the workbench there will be a 4' by 8' "loft" storage, some shelving, and pegboard.
Dianne and I have been building a 10 by 12 foot shed from a kit. It has been somewhat of a challenge because of the quality of the wood shipped, our unique requirements, and my ability to hit my hand with a hammer. But, we are almost done with the outside of the shed.
The shed is painted the same color as the house. When we repaint the house we are changing the trim color, and at that time we will also paint the shed trim.

We ordered 3 optional window kits. They are exactly the size to fit between the studs if the studs were straight. But, with warped studs they did not fit. I had to use a circular saw to trim the edge of the studs. Also the kits were not made to be mounted with another window next to it. I had to modify the installation, and make my own exterior trim.

The windows are on the south side. Dianne will have a workbench under them for plant starting. As you can see she will also have a great view while working.

With all the windows comes heat. Dianne searched the Internet for opening vents for sheds or houses without luck. We ended up buying a trailer vent. I built a frame to raise the vent slightly, and cut flashing to mount the vent. This weekend Dianne and I will permanently mount the vent. It will take two; one to hold the vent in place and the other to curse and turn the screws from inside.

This weekend I also start building the interior. Besides the workbench there will be a 4' by 8' "loft" storage, some shelving, and pegboard.


